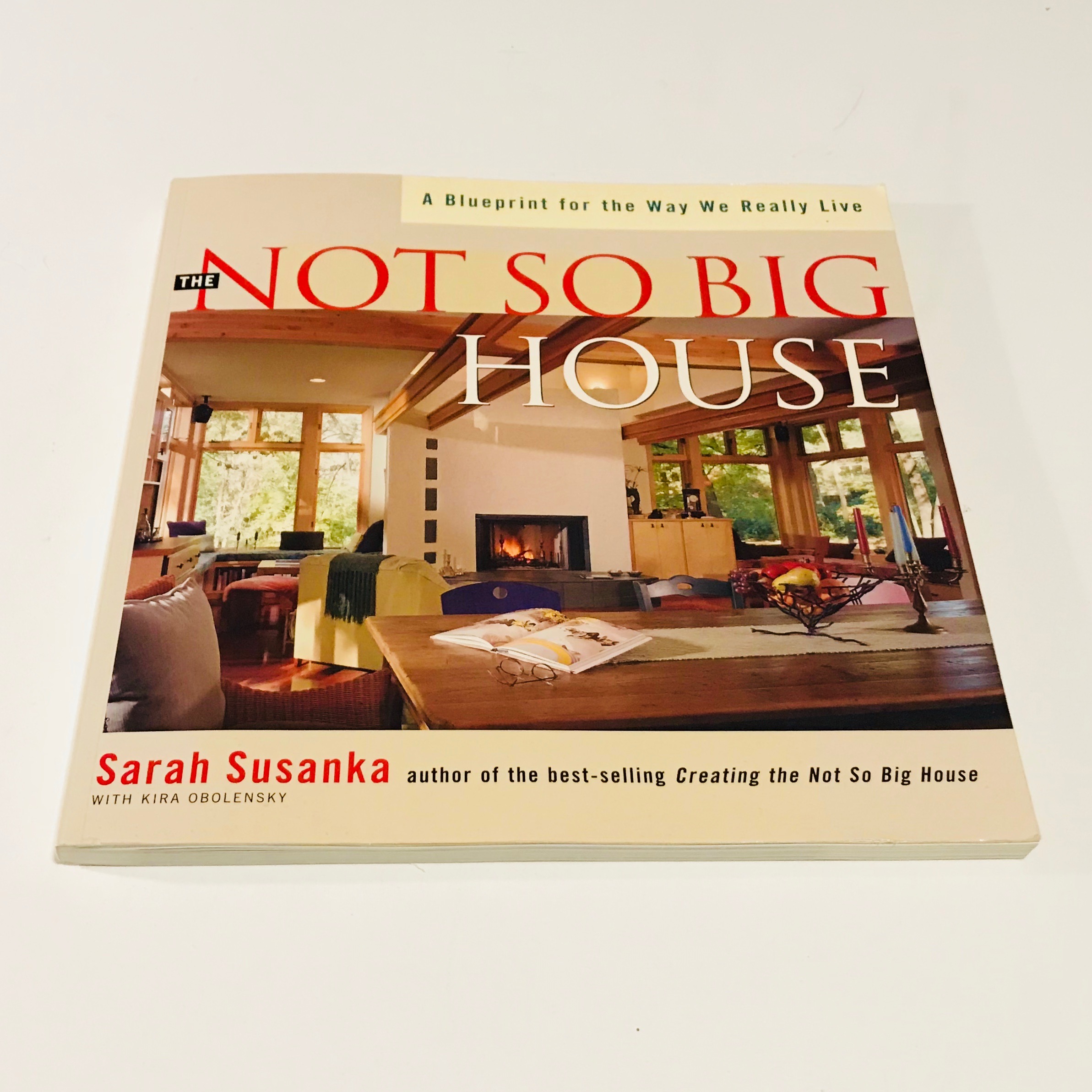My well-worn copy of The Not So Big House by Sarah Susanka
The Not So Big House
One of Our Guiding Principles
It was the late 90s. We were broke newlyweds. My husband was a graduate student at the University of Minnesota's School of Architecture. I was a teacher. One day my husband suggested that we go visit a few homes on a Twin Cities home tour -- possibly a class assignment.
These were houses we could only fantasize about -- a sprawling mansion on Lake Minnetonka with a garage just for the riding lawnmower, a three-story McMansion with soaring ceilings. But then we found it: the perfect house. I still remember the study nooks at the top of the stairs where children could do their homework and the warm wood of the kitchen that just seemed -- perfect.
It was a Not So Big House designed by architect Sarah Susanka. And her approach to houses has been one of our guiding principles ever since.
Susanka, now the author of many books, started a small revolution -- the backlash to the McMansion phenomenon. Her contention is that American homes are often built to be bigger, but they are soulless, wasteful, and too big.
"We are all searching for home, but we are trying to find it by building more rooms and more space. Instead of thinking about the quality of the spaces we live in, we tend to focus on quantity. But a house is so much more than its size and volume, neither of which has anything to do with comfort."
The Not So Big House (pg. 10)
She is right. And we have applied her ideas about space and organization and use to each of the three homes we have owned and renovated -- as well as the others we have rented. Our homes have all been small -- much smaller than those of our friends and many of our neighbors. In fact, our Atomic Ranch ranks as the biggest we have ever lived in at 2000 sq. ft.
We chose each of the three homes we have purchased with an eye to one thing: potential. We have reorganized the space in each one, knocking down walls, reassigning space, and reworking floor plans to maximize their potential. In one house, a tiny garage became an office, maker space, and laundry room. In another we absorbed the laundry room into the kitchen, making laundry part of the kitchen space and gaining a more open plan.
Our Atomic Ranch will eventually lose some walls, too. We have plans to open up the living spaces into a great room with better circulation. And we don't believe in unused space. We live in every room every day.
That's part of what drew us to our Atomic Ranch. This home, built in 1958, was designed for a family. It is not a palace of excess. It is usable, functional, and cozy. It invites families to be together -- and we plan to maximize that as we renovate. After all, the place you live shapes HOW you live.
So we strive to shape our home to support the kind of family life we want to have -- a Not So Big House Mid Modern Mama-style.


