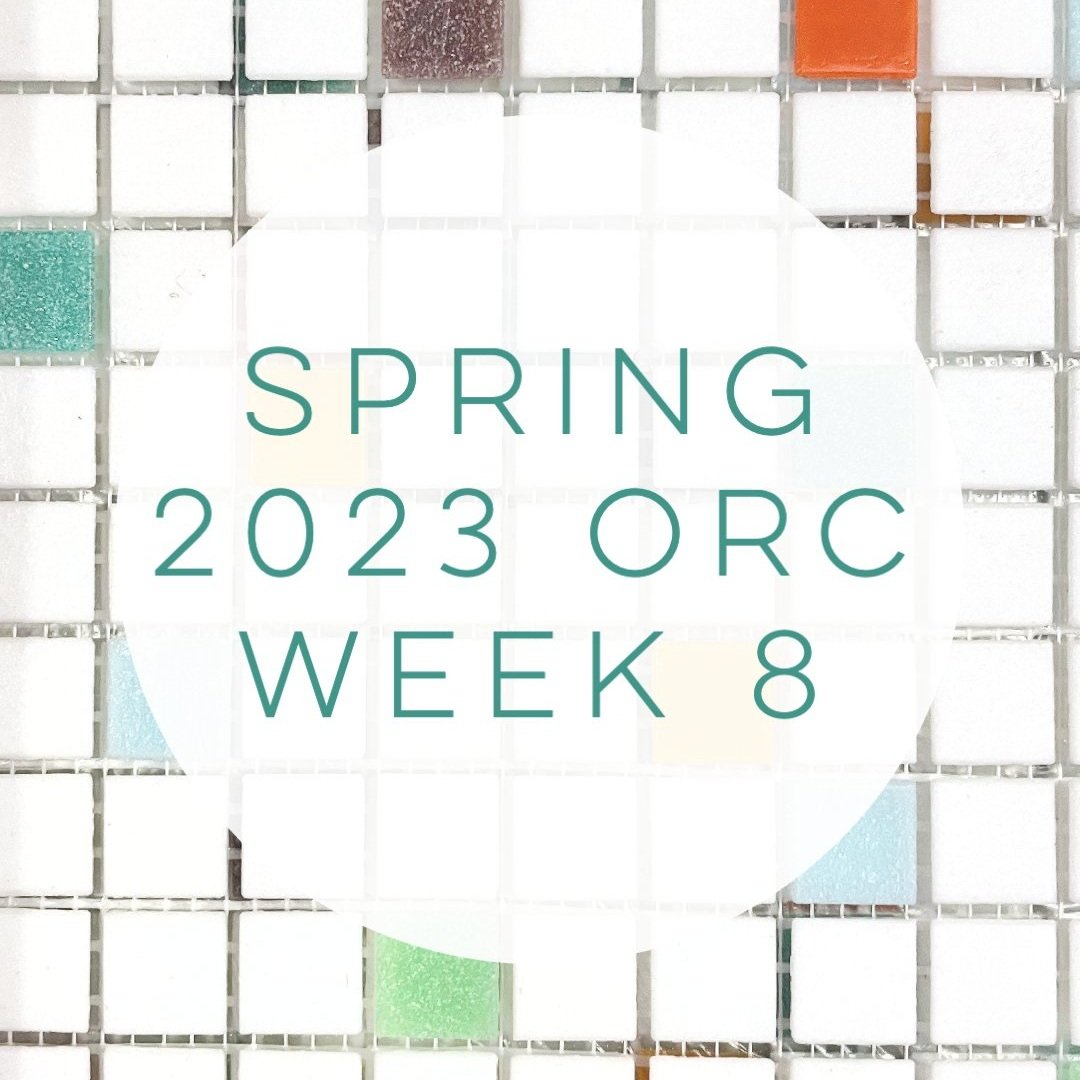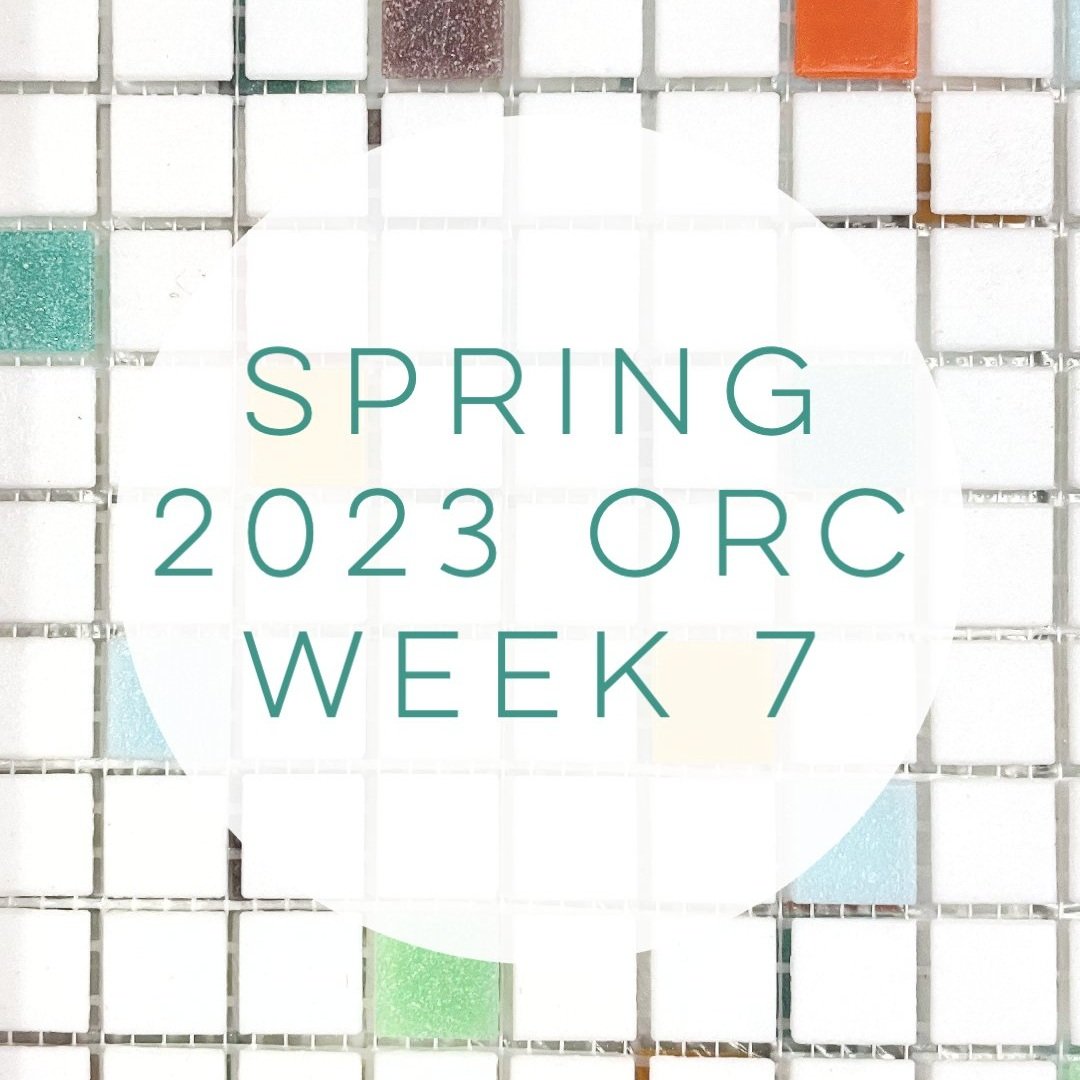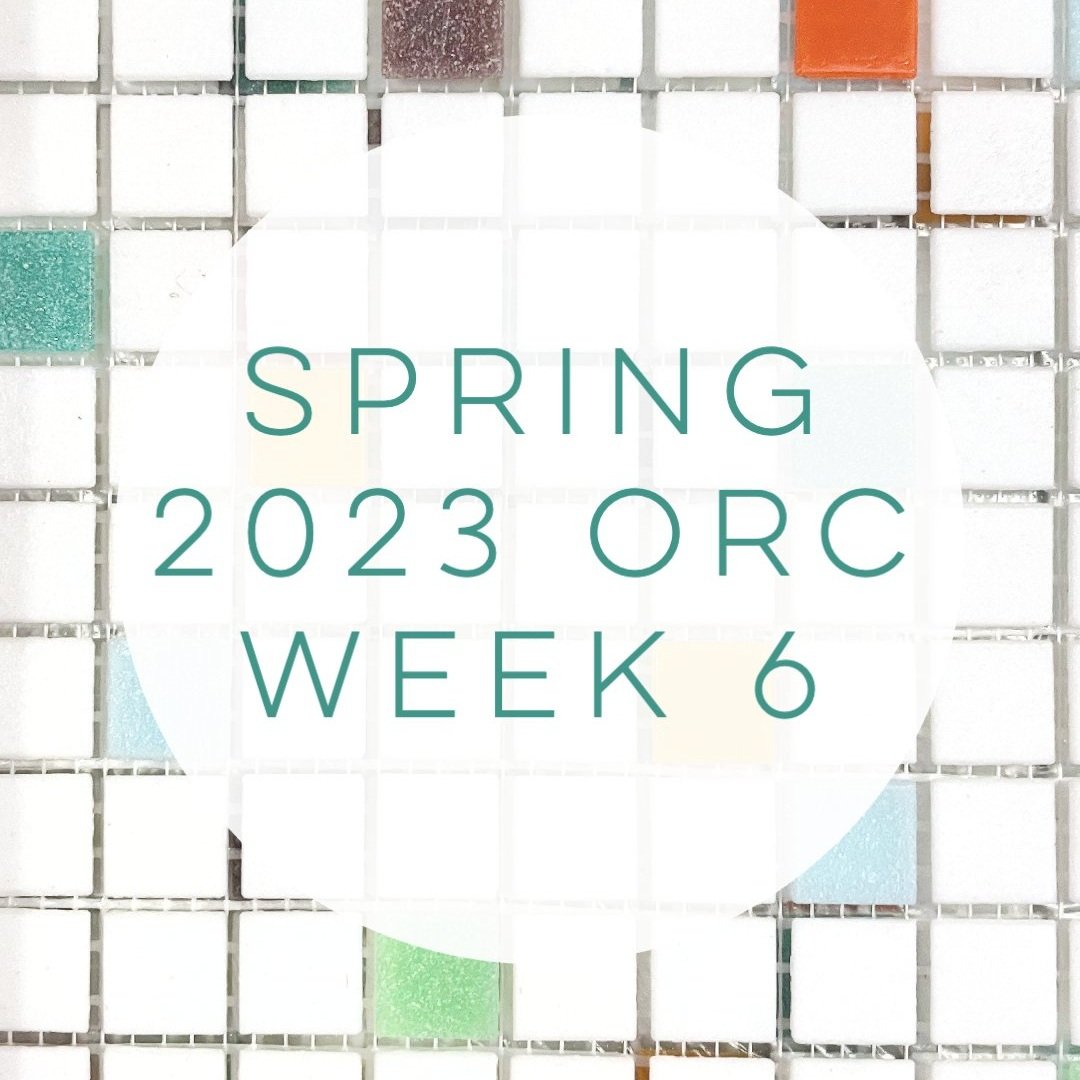
Week Eight | May 24 | Mid Modern Bathrooms Two Ways
Week Eight | May 24 | Mid Modern Bathrooms Two Ways
Take a peek into my latest One Room Challenge project: two bathroom renos at once!

Week Seven | May 16 | Mid Modern Bathrooms Two Ways
Week Seven | May 16 | Mid Modern Bathrooms Two Ways
Take a peek into my latest One Room Challenge project: two bathroom renos at once!

Week Six | May 10 | Mid Modern Bathrooms Two Ways
Week Six | May 10 | Mid Modern Bathrooms Two Ways
Take a peek into my latest One Room Challenge project: two bathroom renos at once!

Week Five | May 3 | Mid Modern Bathrooms Two Ways
Week Five | May 3 | Mid Modern Bathrooms Two Ways
Take a peek into my latest One Room Challenge project: two bathroom renos at once!

Week Four | April 25 | Mid Modern Bathrooms Two Ways
Week Four | April 25 | Mid Modern Bathrooms Two Ways
Take a peek into my latest One Room Challenge project: two bathroom renos at once!

Week Three | April 19 | Mid Modern Bathrooms Two Ways
Week Three | April 19 | Mid Modern Bathrooms Two Ways
Take a peek into my latest One Room Challenge project: two bathroom renos at once!

Week Two | April 12 | Mid Modern Bathrooms Two Ways
Week Two | April 12 | Mid Modern Bathrooms Two Ways
Take a peek into my latest One Room Challenge project: two bathroom renos at once!

Week One | April 5 | Mid Modern Bathrooms Two Ways
Week One | April 5, 2023 | Mid Modern Bathroom
Take a peek into my latest One Room Challenge project: two bathroom renos at once!


