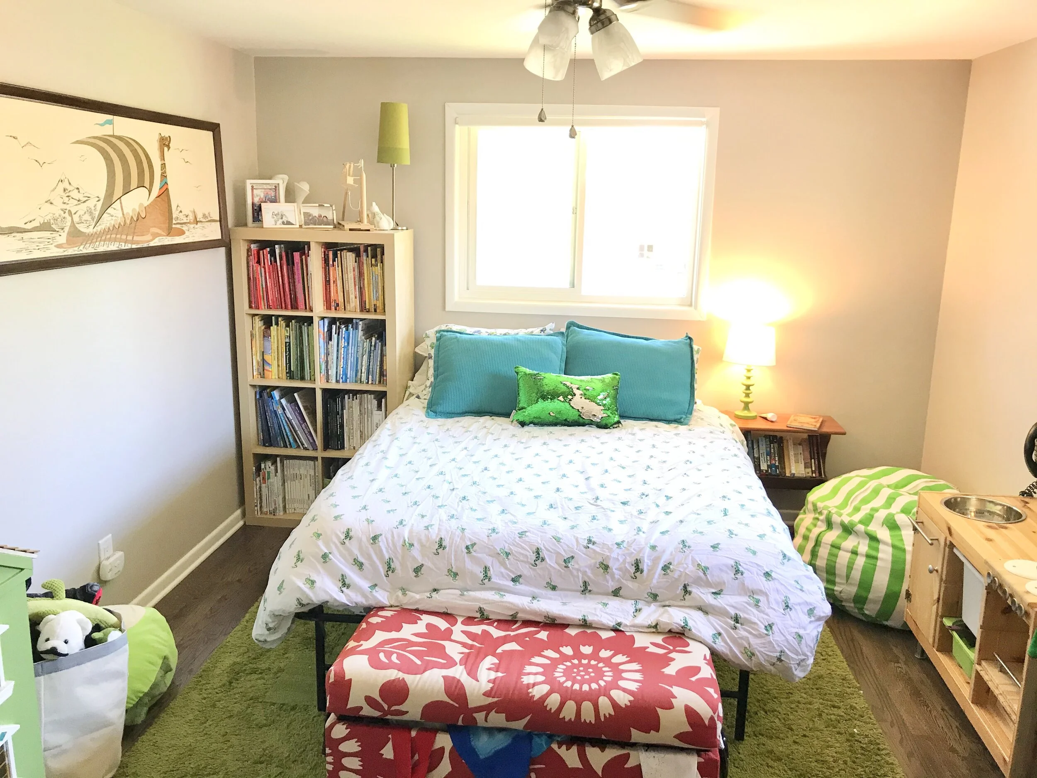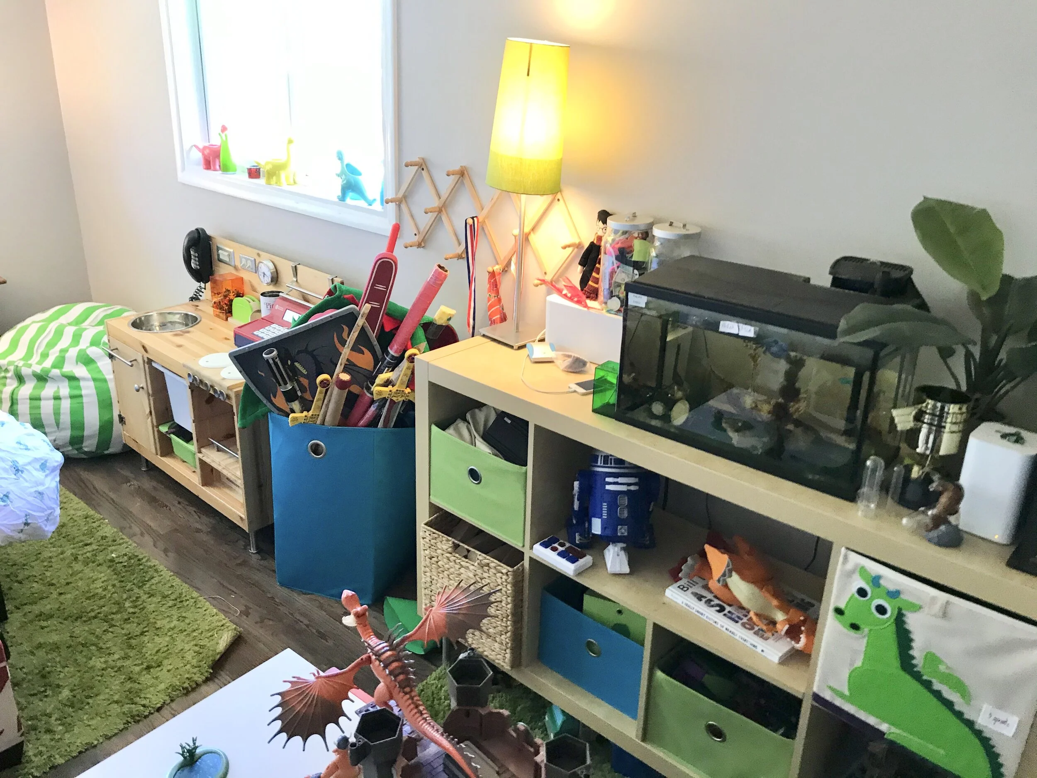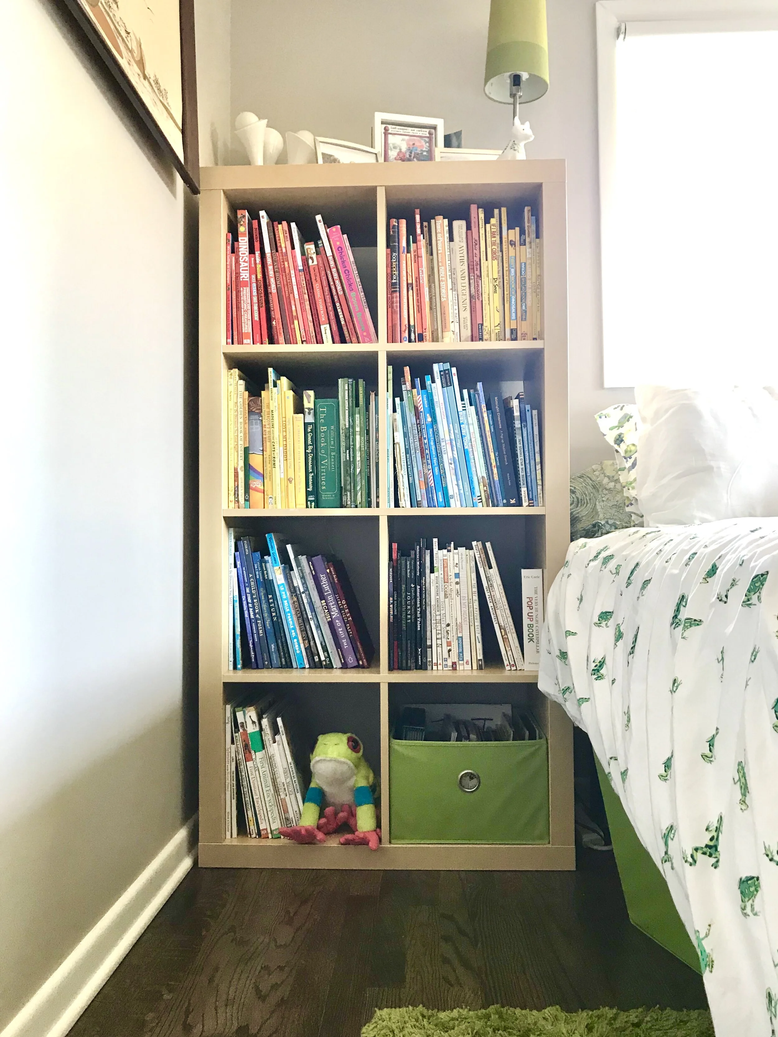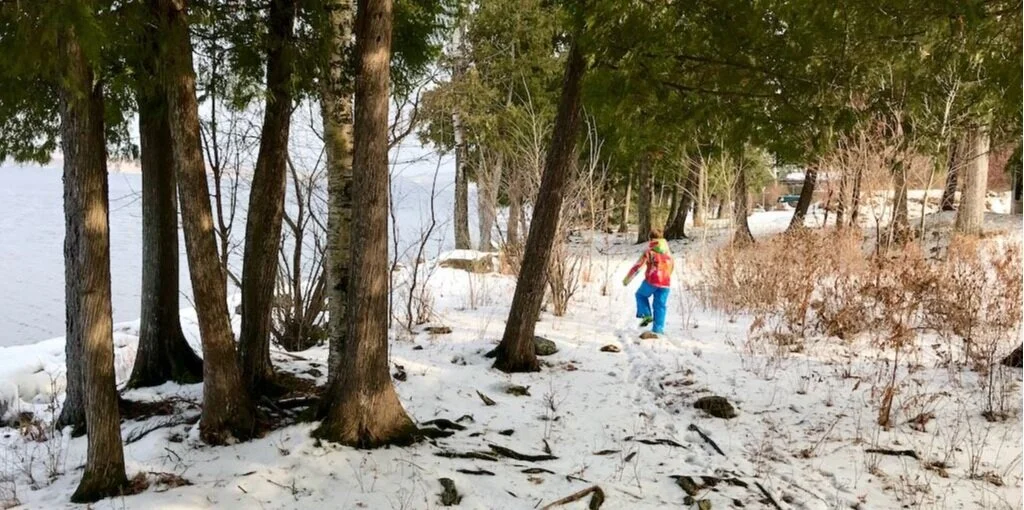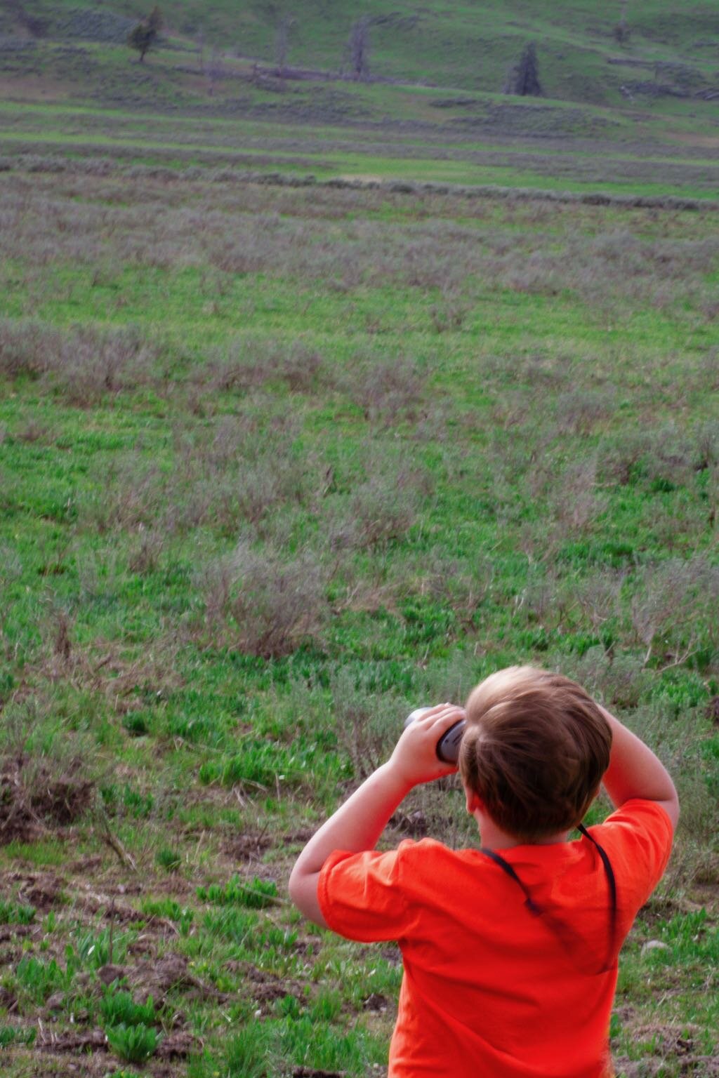Week One | October 8 | The Bedroom Before
For the Fall 2020 One Room Challenge, I am giving my son’s bedroom a hygge-infused makeover. As a not-so-little boy but not-quite tween, this room needs to be adaptable, functional, and a great place for play. I’ll let you in on the inspiration board as well as plans for this multipurpose room where organization and storage are critical and coziness is the word of the day — everyday.
Hello! And welcome to the Fall 2020 One Room Challenge! This is my third ORC, and I am ready for another design adventure. I am so excited about the people I will meet and the incredible designs that will emerge from the Featured and Guest Participants.
So who are these participants? We come from all over the world and every walk of life. Some are design professionals. Some are influencers. And then there are all of the others — people like me who need to get a room of their home DONE. We all commit to making it happen in six weeks, and we cheer each other on. Honestly, that’s the best part! When do you get a cheering section for a home improvement project? Well, for the One Room Challenge, that’s exactly what you get, and it is fabulous!
I am taking on our child’s room for this round. Bambino is nine years old and is in third grade. He is in that not-so-little child but not-a-tween stage of life. So this is a room that needs to grow with him. He needs storage for both story books and chapter books. There are lots of toys and dress-up clothes and stuffed animals in his room which need some better storage solutions. And I must plan for a child’s growth and maturation which means this room will need to grow and change with him.
Oh, and we are in the middle of a global pandemic. If you are reading this several years from now: hooray! We all survived! But if you are in this right along with me, there are some serious shipping and procurement challenges right now. So that may make the whole thing even more interesting!
We love working on our home — and it needs a lot of work. But this room is a relatively easy project. No electrical work. No walls to move. No plumbing. The Hygge Bedroom Makeover is all about design, storage, and organization to create a cozy room for our sweet boy. My husband, an architect with mad power-tool skills, is here to help along the way.
Want to know more about what we have done in the past? Check out these projects.
The Before Pictures
Our home was built in 1958. It is a split-level house in a whole neighborhood of Mid Century Modern single-family homes. However, the last sixty years have not been kind to this house, and it needs a lot of love. But that’s what we do! We have always purchased the worst house in the best neighborhood — and then worked our magic a bit at a time.
Bambino’s room is like all of the bedrooms in this house: basic. He has hardwood floors which were refinished before we bought the house and are a dark brown. He also has two good-sized windows.
Dimensions: 11’ x 14” | 154 sq. feet
Bambino’s room before we moved in: basic, but a good size for a child’s room.
The room is a mushroom grey with white trim. In fact, all of the rooms in our house are the same color. It is almost identical to the guest room which we transformed for the first One Room Challenge. But it does not have built-in shelves.
However, that’s what it looked like before we moved in. Here’s what it looked like a few weeks ago…
Can you guess what Bambino’s favorite color is? Green! And he loves frogs and turtles and sequins and dragons and rainbows. So we have lots of ideas to work with in this room.
Can you KonMari a child’s toys ?
Parting with toys is hard for Bambino. Everything is a treasure. But we spent several days this summer doing just that — touching every toy and donating, selling, or recycling everything that didn’t make the cut. In the same way that I treated my Workroom as an apartment — using the full KonMari Method on just one room in our house — Bambino and I did the same with his room. And I’ll have more insights on how to do that coming soon.
The Furniture
Bambino’s furniture has grown with him over the years, but it’s time for some of it to be repurposed. The little table and chairs are too small for my boy who is already closing in on five feet tall. And the play kitchen and doll house are largely used for storage now, so they will find new homes.
We have plans for a new bed frame in the design as well as a new table surface at a better height for keeping his Playmobil figures out of the clutches of our puppy.
I’ll be reconfiguring the Ikea bookcases which are still in good shape and have served us well. And the trunk full of dress-up clothes will get a facelift, too.
Book Storage
We aren’t quite done with story books, so our rainbow bookshelves will stay. However, these deep cubes are terrible for chapter books, so I’ll be building some book shelves for our avid reader to house his growing collection. Eventually, the story books will be tucked away, and we will bring in a larger book case. This is one of those places where I know this room will adapt and change again over the next few years. But for now, we will live into this in-between time and accommodate both.
Lighting
Like most bedrooms, Bambino’s room has one fixture in the center of the room. It’s a very basic ceiling fan that doesn’t light the room well. Fortunately, I’m married to an architect who is helping me design good, functional lighting for this space. This is one of the places I will infuse a little Mid Century style into the room — and I’m keenly thinking about lighting for multiple purposes: play, reading, studying (someday), and bedtime stories.
windows
We have been living with the cheapest, most basic roller shades in this room for years. They are truly terrible. We will be replacing them and bringing a little style to the windows, too.
Bambino in the snow at the Gunflint Lodge in Northern Minnesota
The Inspiration Board
I started with the word “hygge” — a Danish word which roughly means “cozy.” As we head into true fall and then winter in this pandemic year, nothing sounds more appealing to me than to be hygge. But this isn’t just my room. Bambino has clear ideas and important input on this project as well, and I am working to incorporate those ideas as much as possible. The color scheme is pulled from his favorite colors, heavily leaning into shades of green. And no room for Bambino would be complete without lots of animals. So animals there will be!
We have taken several trips in the last few years which will inform the design of this room — a Thanksgiving spent at the Gunflint Lodge in Minnesota’s Boundary Waters area and a summer trip to Yellowstone National Park, in particular. We love watching wildlife and being in the great outdoors, so I will be bringing a bit of those two happy places into this room as well.

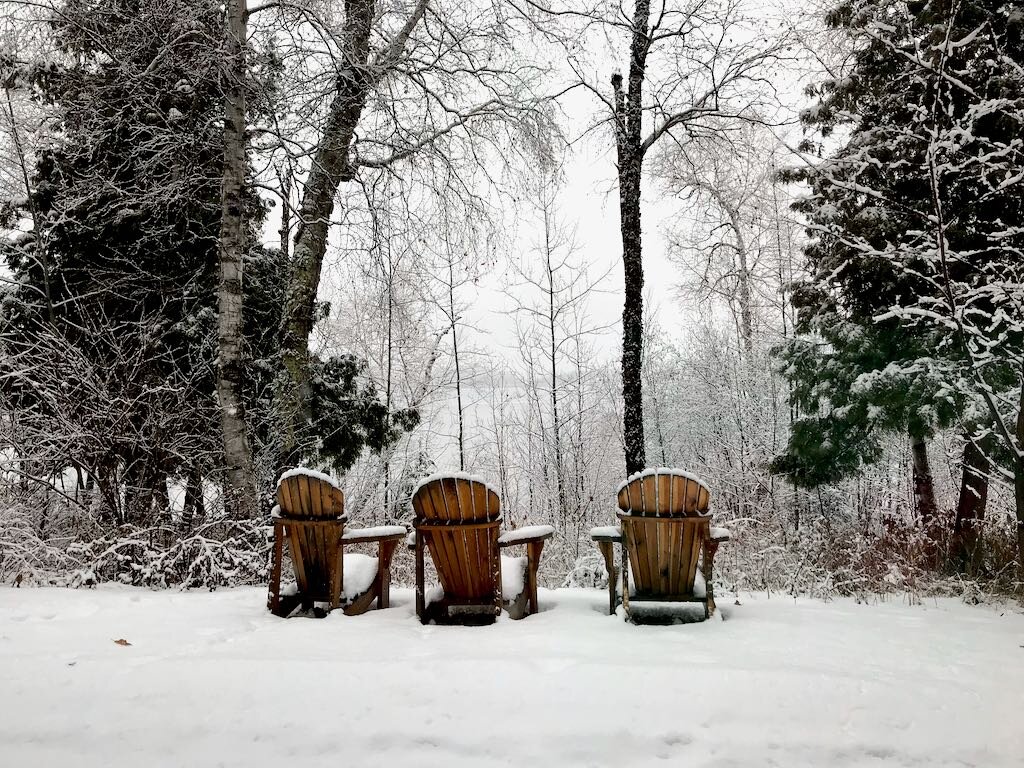


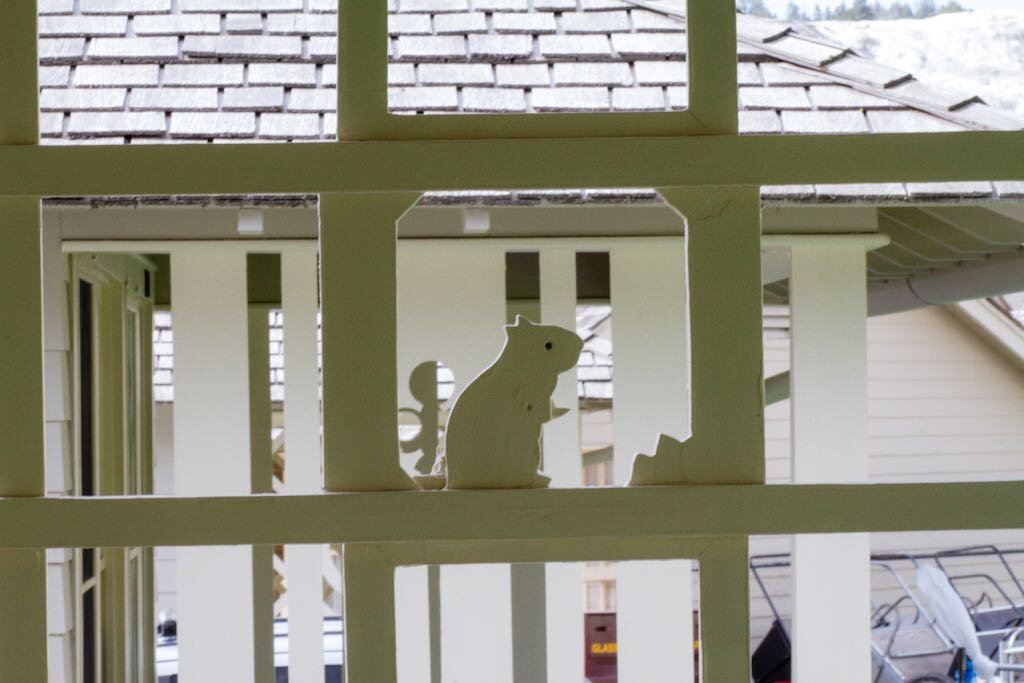


Central to a hygge aesthetic are natural materials — wood, particularly. Bambino and my husband have spent a lot of time in our workshop this summer. Amongst other things, they have built a treehouse and a deck together. So bringing natural wood into the room is also a nod to their passion projects and something which our family deeply enjoys.
Additionally, the concept of hygge should not be cluttered or overwhelming, but should be clean, crisp. That can be tricky in a child’s room. We don’t have a playroom, so most of Bambino’s toys and belongings are here. I don’t want it to feel cramped or cluttered, so closed storage is the way to go with a carefully-designed display for a few chosen, precious items.
So over the next five weeks I will be working to transform this room. We have some ambitious furniture-building plans, and I am scouring the FBMP for vintage items. As always, my goal is to be thrifty as well as eco-friendly.
Here’s my schedule for the coming weeks:
Week 2 | Oct 14 | Toy & Clothes Storage
Week 3 | Oct 21 | Lighting & Windows
Week 4 | Oct 28 | The Bed & Linens
Week 5 | Nov 4 | Built-Ins & Furniture
Week 6 | Nov 11 | Before & After
I’ll be sharing the how-to for all of our projects along the way as well as my favorite shopping sources for all things vintage and new.
Thanks to Linda of The One Room Challenge for organizing the One Room Challenge! Thanks also to Better Homes and Gardens, the ORC media sponsor. On Instagram, check out #oneroomchallenge and #bhgorc to see all of the amazing room reveals, or visit the One Room Challenge Blog where you’ll find the link-up to all of the participating blogs. There are rooms of every kind, aesthetic, and design. It is an amazing thing to explore and get inspiration!
You can follow me on Instagram or like Mid Modern Mama on Facebook for tips, tricks, and sneak peeks along the way, too.
Ok. Gotta get back to work!
Ciao!
Don’t miss a single update!
Sign up and each installment of the One Room Challenge will come directly to your email on Thursdays! And be sure to stop by the One Room Challenge Blog to check out the other creative renovations happening across the country. You can also follow #oneroomchallenge and #bhgorc on Instagram for more inspiration! Be sure to follow me as well!




