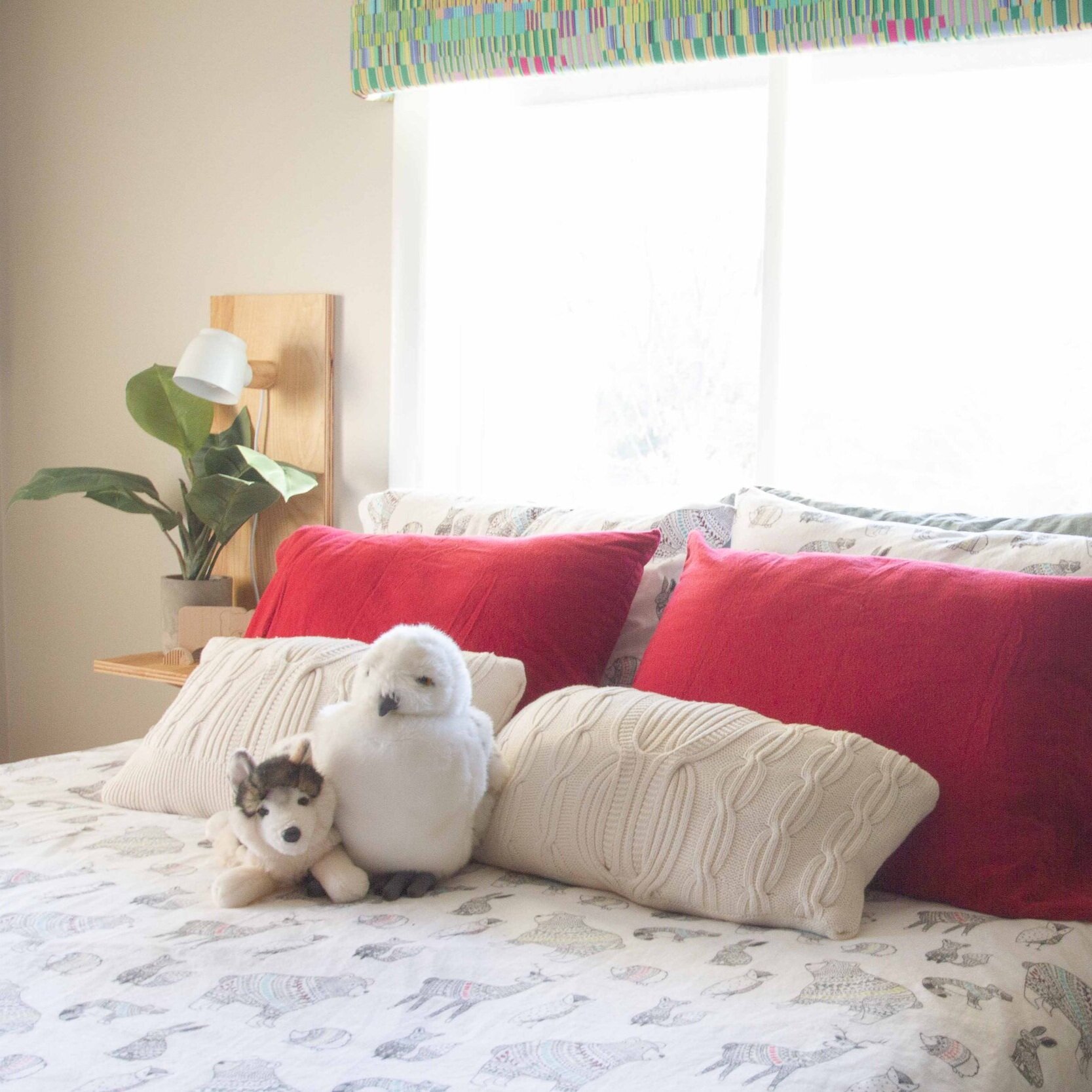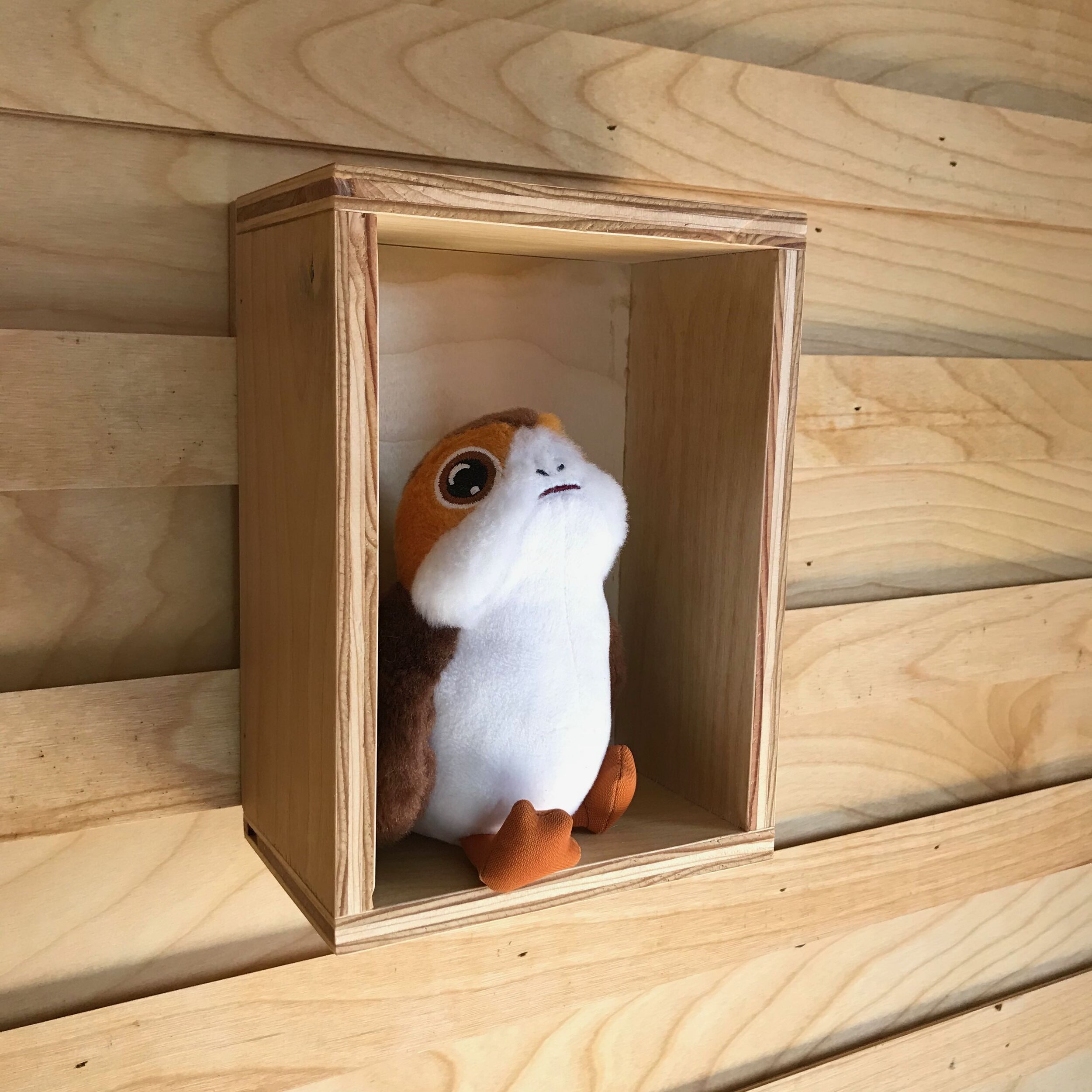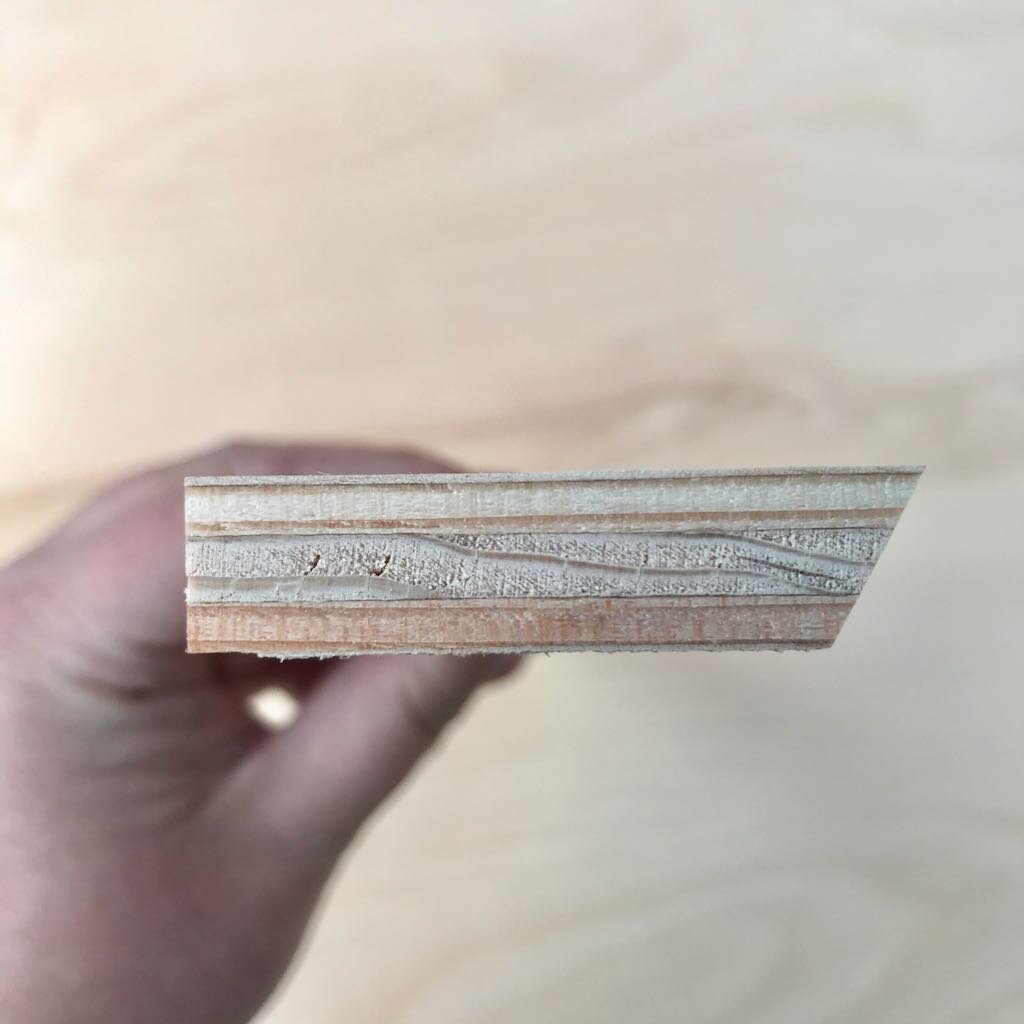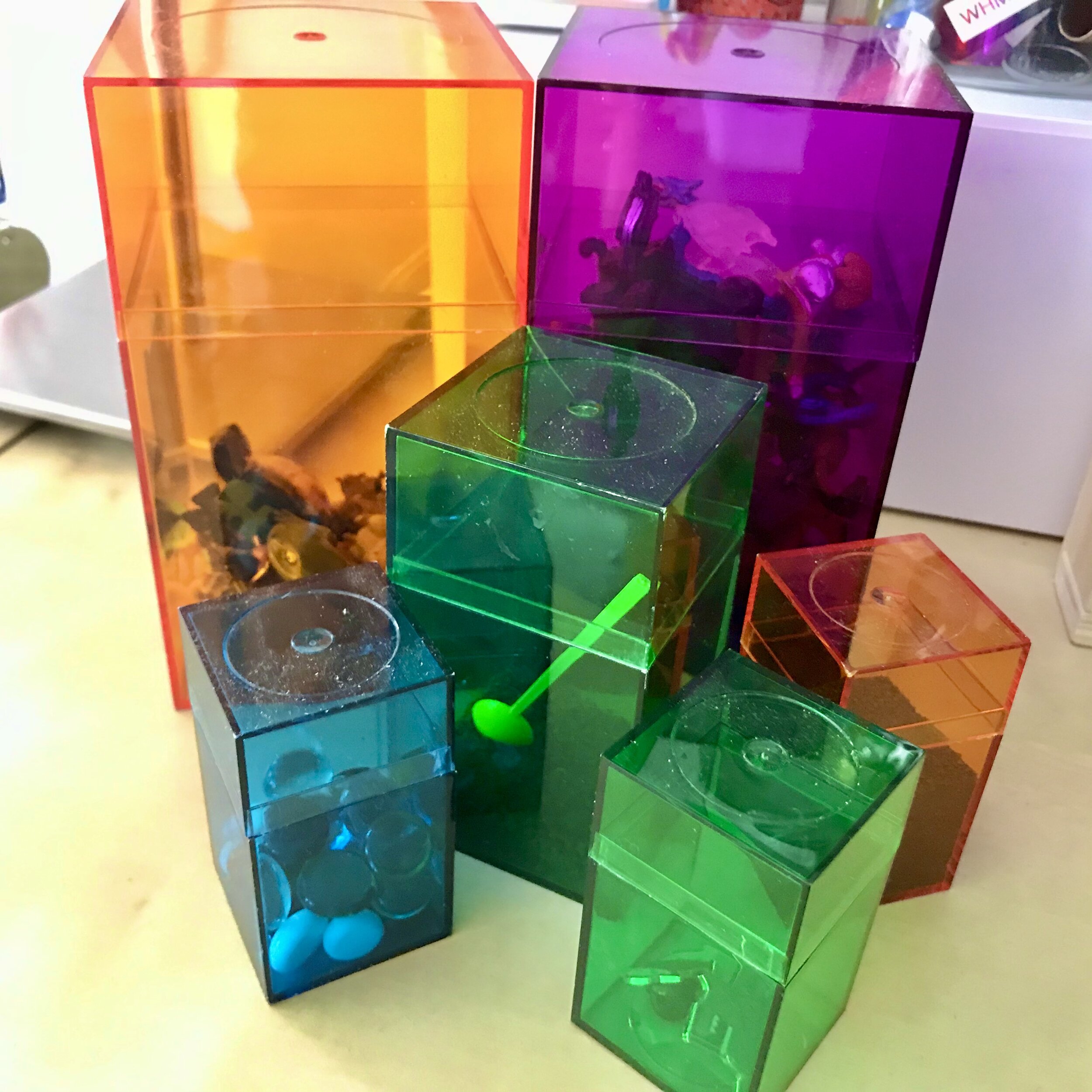
Week Six | November 20 | Before & After
Week Six | November 20 | Before & After
The Big Reveal! The Hygge Child’s Bedroom is done at long last!

Week Five and a Half | November 12 | Almost There
Week Five and a Half | November 12 | Almost There
Week 5.5: Rainbows are hygge, right?

Week Five | November 5 | The Homestretch
Week Five | November 5 | The Homestretch
Week 5: updates on the custom bed, the cleat wall, and more!

Week Four | October 29 | What week is it?
Week Four | October 29 | What week is it?
Week 4: some second-hand lighting and the start of the cleat wall

Week Two | October 15 | KonMari and Storage
Week Two | Oct 15 | Toys & Clothes Storage
Week 2 of the One Room Challenge with lots of KonMari-ing and sorting.

Week One | October 8 | The Bedroom Before
Week One | Oct 3 | The “Before” Tour
I am tackling the room where I spend more time than any other: my Workroom. This room functions in many ways — home office, art studio, craft room, sewing room, and library — so function, storage, and light are key.


