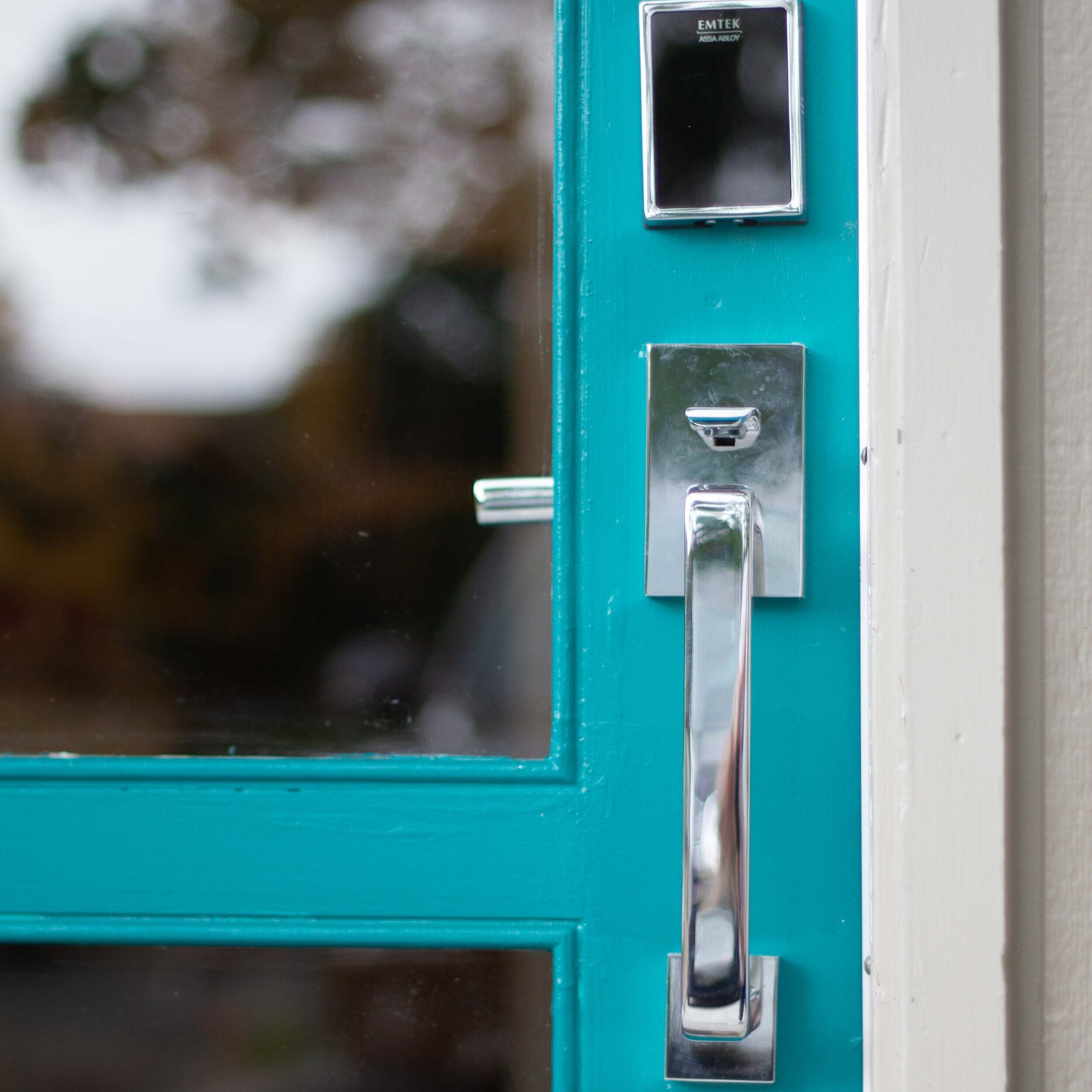
Video Tour | Mid Modern Mudroom Makover
Video Tour | Mid Modern Mudroom Makover
Take a peek into my latest One Room Challenge project: the Mid Modern Mudroom Makeover

Week Eight | June 27 | Mid Modern Mudroom Makover Reveal
Week Eight | June 27 | Mid Modern Mudroom Makover Reveal
Take a peek into my latest One Room Challenge project: the Mid Modern Mudroom Makeover

Week Seven | June 17 | Garages and Roses
Week Seven | June 17 | Garages and Roses
Take a peek into my latest One Room Challenge project: the Mid Modern Mudroom Makeover

Week Six | June 10 | A Date with a Sander
Week Six | June 10 | A Date with a Sander
Take a peek into my latest One Room Challenge project: the Mid Modern Mudroom Makeover

Week Five | June 3 | Let There be Lights!
Week Five | June 3 | Let There be Lights!
Take a peek into my latest One Room Challenge project: the Mid Modern Mudroom Makeover

Week Four | May 27 | Pivot!
Week Four | May 27 | Pivot!
Take a peek into my latest One Room Challenge project: the Mid Modern Mudroom Makeover

Week Three | May 20 | Ticking All the Boxes
Week Three | May 20 | Ticking All the Boxes
Take a peek into my latest One Room Challenge project: the Mid Modern Mudroom Makeover

Week Two | May 13 | Paneling? Yep!
Week Two | May 13 | Paneling? Yep!
Take a peek into my latest One Room Challenge project: the Mid Modern Mudroom Makeover

Week One | May 6 | Mid Modern Mudroom
Week One | May 6 | The Mudroom Before
Take a peek into my latest One Room Challenge project: the Mid Modern Mudroom Makeover


