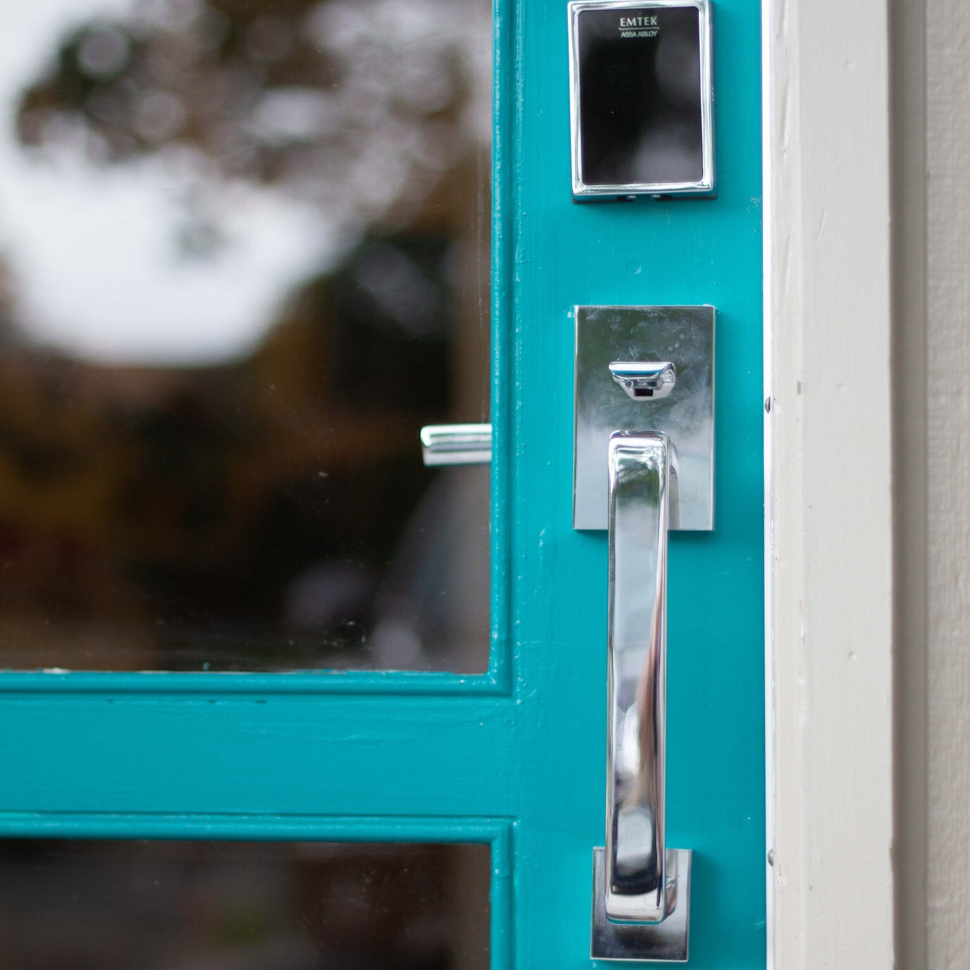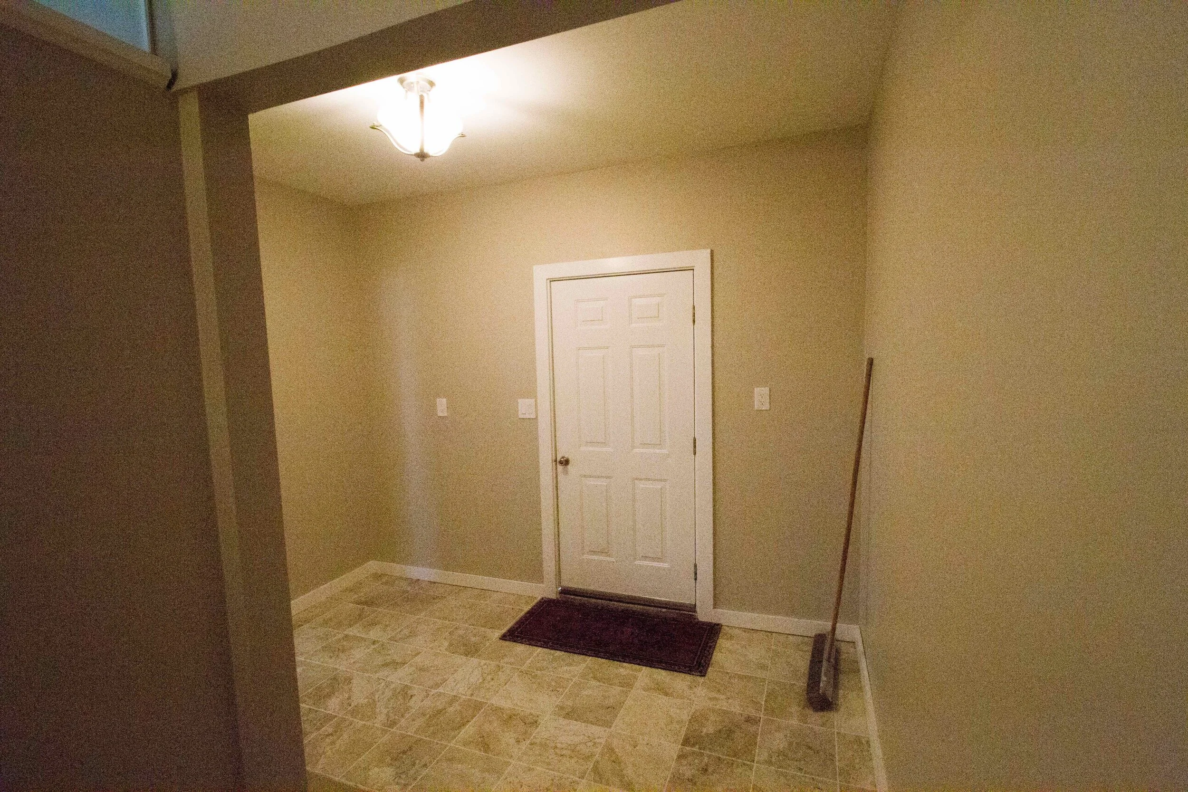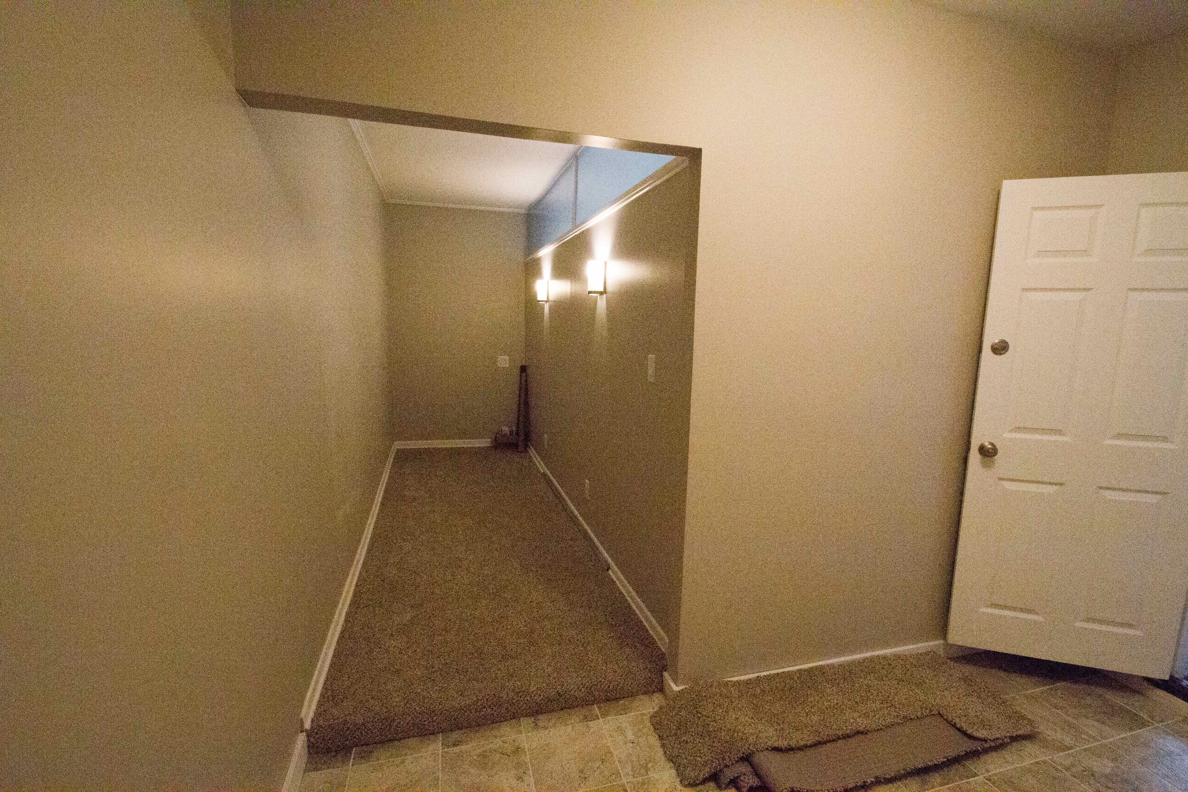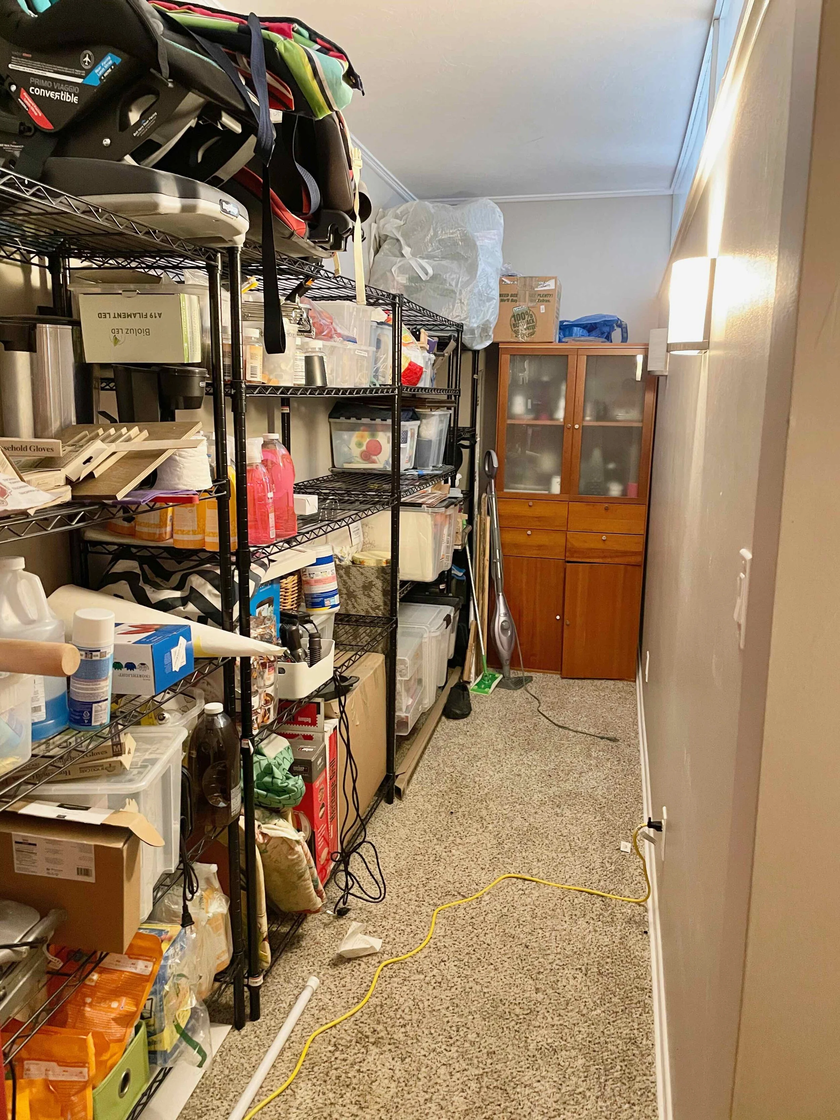Week One | May 6 | Mid Modern Mudroom
For the Spring 2021 One Room Challenge I am taking on our Mudroom. This is the workhorse of the house. It has to be filled with functional storage for all seasons, and ours is an unusual, dark room which needs more light, too. I’ll let you in on the inspiration board as well as plans for this welcoming room where organization and storage are critical — all infused with some Mid Modern style. Be sure to check in on all of the other ORC projects on the ORC blog here.
We first saw this house about four years ago over FaceTime. We were living in Los Angeles at the time and planning a move to Colorado. Our real estate agent opened the door, walked in, and said, “I don’t even know what this strange room is.” But I knew exactly what it COULD be. I had wanted a mudroom for years, and here it was at last!
But any room that leaves a real estate agent puzzled has some issues, and our mudroom is no exception. Once upon a time our Atomic Ranch home had a one-car garage. At some point, a previous homeowner enclosed the garage, added part of the space to the living room and the remainder became a workshop. That remainder was then remodeled into the strange, windowless L-shaped room which puzzled our real estate agent.
Our house does not have a garage, attic, or basement. So, the Mudroom also functions as our primary storage space. And right now “functions” is a relative term. It’s not terribly functional.
The Before
When we moved in, the Mudroom had two doors — an exterior door and a door into the living room. It is dark and windowless and, frankly, lacks style.
We filled the storage part of the room with shelving from our garage in Los Angeles — a temporary measure. But the shelves aren’t adjustable, and we never put any thought or effort into organizing this space. It was a jumble that just seemed to get messier and messier over time. We put a curtain up to hide the mess, but that’s ineffective!
I kept saying, “Someday, we will tackle the Storage Room…”
Well, SOMEDAY has arrived!
Goodbye, dysfunctional cupboard! I hope you serve someone else well!
A Functional Mudroom
So, let’s talk about the plan! This room presents several critical challenges:
Storage: because we don’t have a garage, attic, or basement, this room must accommodate storage of several types
Holiday storage: all things Christmas and other holidays
Seasonal gear: coats, mittens, boots, etc all year round
Bulk and Backstock: cleaning supplies, toilet paper, paper towels — all the things!
Cleaning tools: the vacuum and other cleaning tools also need a dedicated spot
Kitchen Overflow: our kitchen storage is lacking, too, so small appliances, platters, and seasonal kitchen items all need a storage solution here
Seating and Dressing Space: we live in Colorado, so this room needs to accommodate boots and coats, and we need a place to get geared up before heading out
Drying Space: we also need a place for snowy and wet gear to dry out which means boot trays and hanging space
Shoe Storage: we are a shoe-free house. It helps keep the floors cleaner! So all of our shoes need a home in the Mudroom.
Backpacks, Purses, and Bags: we also need functional storage for backpacks, purses, bags, etc — all the gear for coming and going.
Dogs: I also want to make room for both dog kennels as well as leashes and other dog gear.
That’s a lot of function to fit into a small-ish space, but I do think it is possible.
Bonus: And… if I can, I would like to create a place for a treadmill in this room, too. With some careful space-planning, I think I can do it! Fingers crossed!
Here’s a quick sketch of the space plan. It’s not to scale, but it gives you an idea of the area and the kind of space I am working in.
A quick sketch — not to scale - - of the plans for the Mid Century Mudroom.
The Design Priorities
Given ALL of that, I’ve distilled this project down to three big design priorities:
Function and Storage: there’s a lot to fit into this strange little room without allowing it to look crammed. We’ll see if I can accomplish that!
Light and Lighting: this room has no windows, so we will be replacing the exterior door with something that will let in some natural light. We will also replace all of the light fixtures in the space, too.
Mid Century Style: it all has to work together, and the room needs some style, too. I’ll be using a combination of new and vintage items to give it a Mid Century vibe — I’m thinking Mid Modern Milan, personally.
It doesn’t matter how pretty this room is if the room doesn’t work. So practicality will win every day. But light is really important to me, and I’m looking for solutions to let the light in, too.
I am using a palette of my favorite color — green — together with lots of beautiful wood tones. That will balance out and warm up the white storage solutions. More to come on all of that in the next few weeks.
And one more thing: while this project is unrolling over eight weeks, we did some of this work starting in March. We knew with the end of school and gardening projects beginning that it couldn’t unroll in real time. However, I’m presenting all of the work in the order it happened. And the room isn’t done yet, so the race to the finish will be very real, but I’ll be working on our garden as well.
Clean and crisp. White and wood. The Mid-Modern Mudroom Makeover will bring functional design and organization into one of the hardest-working rooms of our home. With a combination of vintage pieces, easy-to-clean fabrics, and storage solutions for every season, the result will be a mudroom that nods to our home’s Atomic Ranch roots while making space for our 21st century family.
I am so excited to get started on this project, and I’m thrilled to share all of the details with you!
Cheers!
Angela
Thanks to my sponsors for this project! Interested in being a sponsor? Let me know!
Don’t miss a single update!
Sign up and each installment of the One Room Challenge will come directly to your email on Thursdays! And be sure to stop by the One Room Challenge Blog to check out the other creative renovations happening across the country. You can also follow #oneroomchallenge and #bhgorc on Instagram for more inspiration! Be sure to follow me as well!























