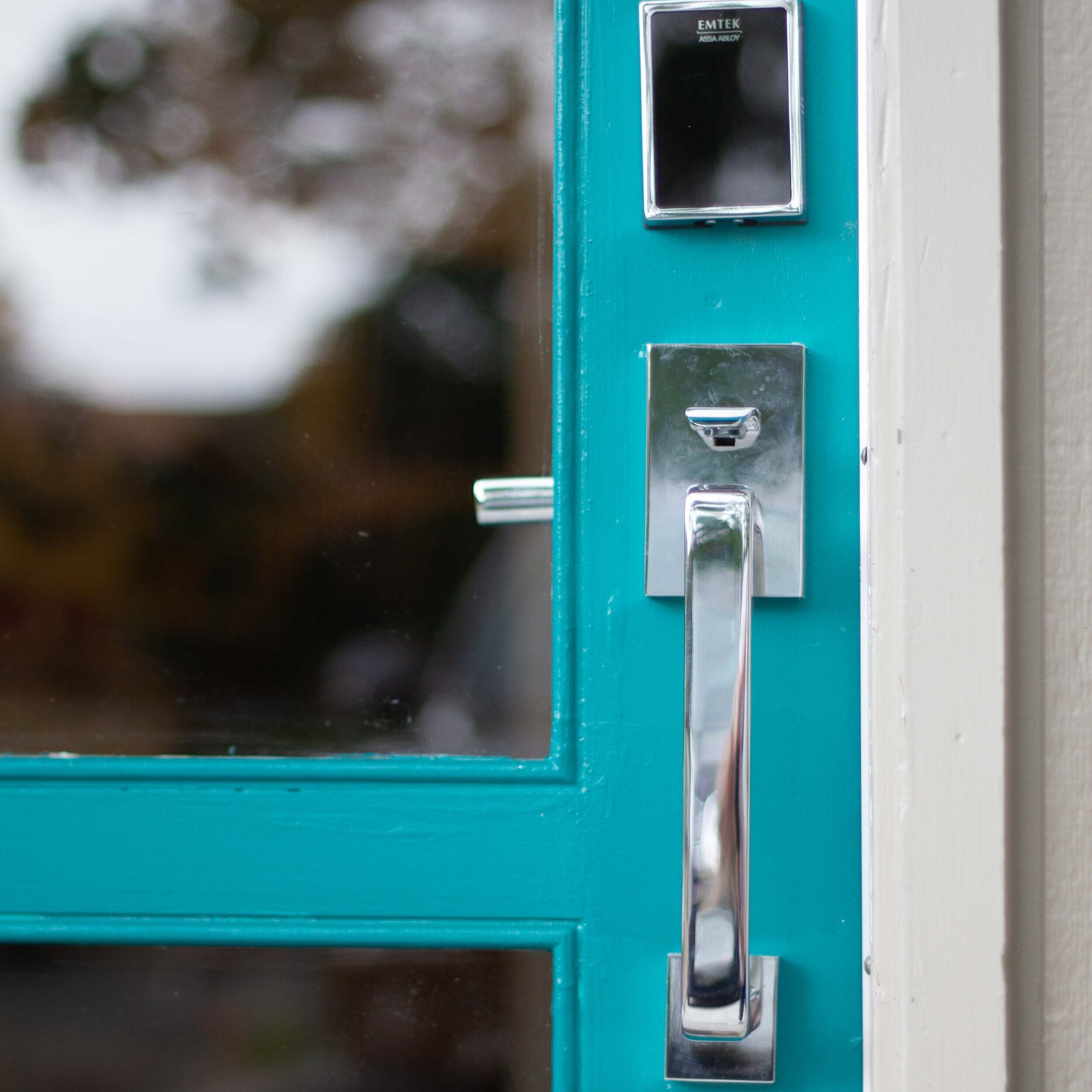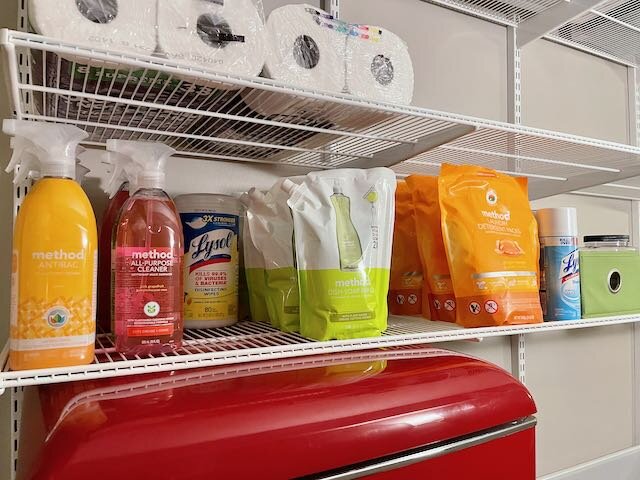Week Three | May 20 | Ticking All the Boxes
For the Spring 2021 One Room Challenge I am taking on our Mudroom. This is the workhorse of the house. It has to be filled with functional storage for all seasons, and ours is an unusual, dark room which needs more light, too. I’ll let you in on the inspiration board as well as plans for this welcoming room where organization and storage are critical — all infused with some Mid Modern style. Be sure to check in on all of the other ORC projects on the ORC blog here.
I will be honest: working inside on the One Room Challenge has been a challenge. We have had lovely, cool weather here for the last few weeks, and we have so many projects outside including getting the garden ready for summer, building new garden beds, and other planting projects — well, it is has been hard to be inside working!
Thankfully, this isn’t a huge, ambitious project! It is just perfect to balance with the outside work we are doing, and I am making slow, steady progress.
Scenes from the garden as it emerges from winter — and distracts me!
Step One: Storage Bins galore
The Mudroom is an L-shaped space with two functions: the entryway and the storage room. We started with the storage part of the room. Once this is done, we will tackle the entryway, but the storage room is the really hard part, so that’s where we began.
A quick sketch — not to scale - - of the plans for the Mid Century Mudroom.
So last week was the grand emptying of the room. I pulled everything out and cleaned. We installed an Elfa shelving system along one wall. And then the fun began: bringing all of the newly-sorted and cleaned bins back in to put everything away.
I created the Elfa layout myself and, frankly, over-ordered on components so that I would have enough shelves, brackets, and drawers to fully kit out the room. I started with the largest bins at the ceiling — holiday decorations which only need to come out infrequently.
With like items already gathered together as part of the KonMari process, I created spaces for each kind of item. Frankly, it looks a bit like a store! The drawers are for overflow from the kitchen, and I’ll be installing more shelves very close together for platter and tray storage.
The fun part: bringing everything back in to the room and putting it away!
My grad school retail experience comes in handy here!
The Elfa system is easy to configure and rearrange which is so nice! I am still fussing with the layout of the shelves, but I am nearly there. Sometime soon I will give you a tour of the zones I have established which makes finding everything really easy, too!
And those tubs: well, they have been moved and used for years. They don’t all match. But not a single one is new! I was able to consolidate and condense things while using the KonMari method, so I didn’t have to buy anything new for storage — huge bonus!
Step Two: Let there be Light!
Remember one of the design goals for this project is to bring more light into the Mudroom portion of this room. Currently we have a cheap metal utility door from the exterior, but soon that will change!
Vintage MCM doors!
I found these (there are two) Mid Century doors at an architectural salvage place, and I can’t wait to get them installed! These doors came out of a local church and are made of oak. One will become our front door and the other will be the door into the Mudroom. They need to be refinished, but they will bring light into this dark space, and I’m so excited to get them done!
We priced new doors from several companies, but buying a vintage door and retrofitting it cost about 10% of the cost of buying a new door. I have a little work and elbow grease ahead of me, but even with that, the cost savings is enormous. These doors were $300 each — largely because they are really unique and heavy. Salvaged doors are a great way to save money on a project, even if you have to wait and wait to find something exactly right! And using salvaged materials is always the eco-friendly choice!
Emtek sent me shiny new hardware for these doors which also arrived this week. I can’t wait to show you that gorgeousness!
The Design Priorities
So where are we on the project plan? Well, I’ve distilled this project down to three big design priorities:
Function and Storage: there’s a lot to fit into this strange little room without allowing it to look crammed. We’ll see if I can accomplish that!
Light and Lighting: this room has no windows, so we will be replacing the exterior door with something that will let in some natural light. We will also replace all of the light fixtures in the space, too.
Mid Century Style: it all has to work together, and the room needs some style, too. I’ll be using a combination of new and vintage items to give it a Mid Century vibe — I’m thinking Mid Modern Milan, personally.
This week has ticked all three boxes! Lots of storage, a new door to bring in natural light — and it’s a MCM door bringing a bit of style, too!
The design boar for the Mid Modern Mudroom — ideas and aspirations for this critical room in our home!
Clean and crisp. White and wood. The Mid-Modern Mudroom Makeover will bring functional design and organization into one of the hardest-working rooms of our home. With a combination of vintage pieces, easy-to-clean fabrics, and storage solutions for every season, the result will be a mudroom that nods to our home’s Atomic Ranch roots while making space for our 21st century family.
Thanks for following along! I’m so excited for the next phase!
Cheers!
Angela
Thanks to my sponsors for this project! Interested in being a sponsor? Let me know!
Don’t miss a single update!
Sign up and each installment of the One Room Challenge will come directly to your email on Thursdays! And be sure to stop by the One Room Challenge Blog to check out the other creative renovations happening across the country. You can also follow #oneroomchallenge and #bhgorc on Instagram for more inspiration! Be sure to follow me as well!
























